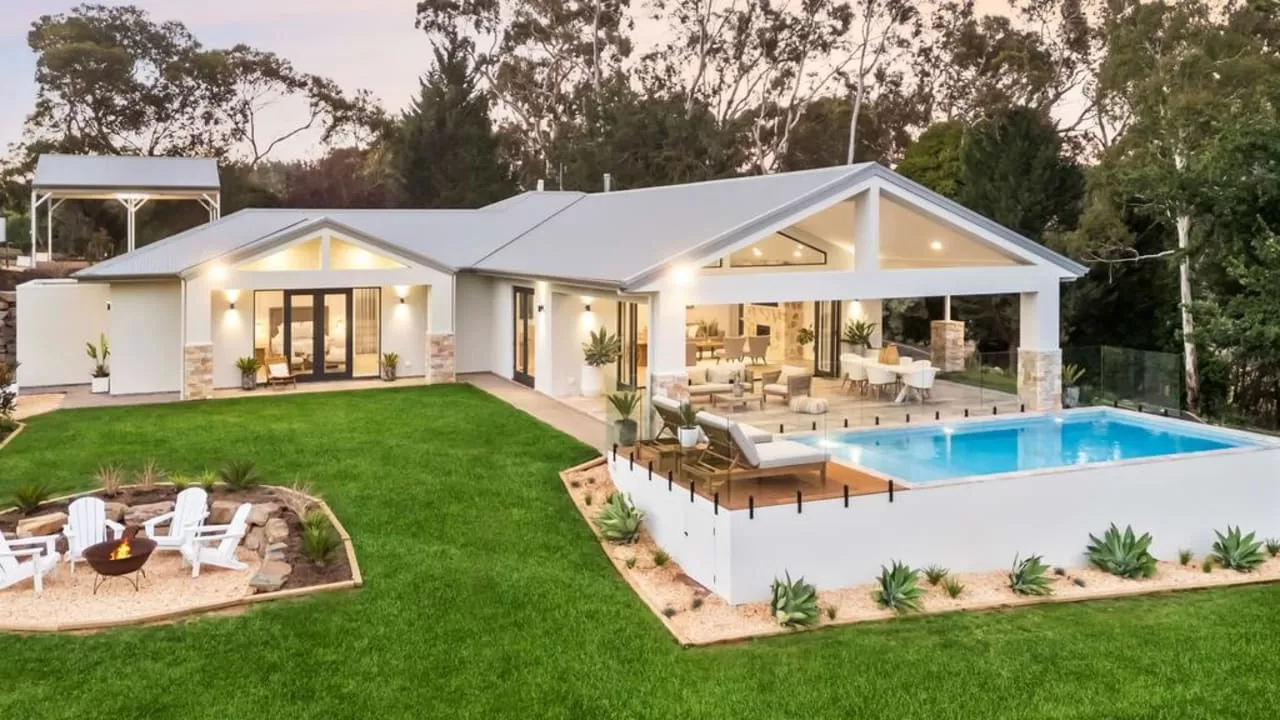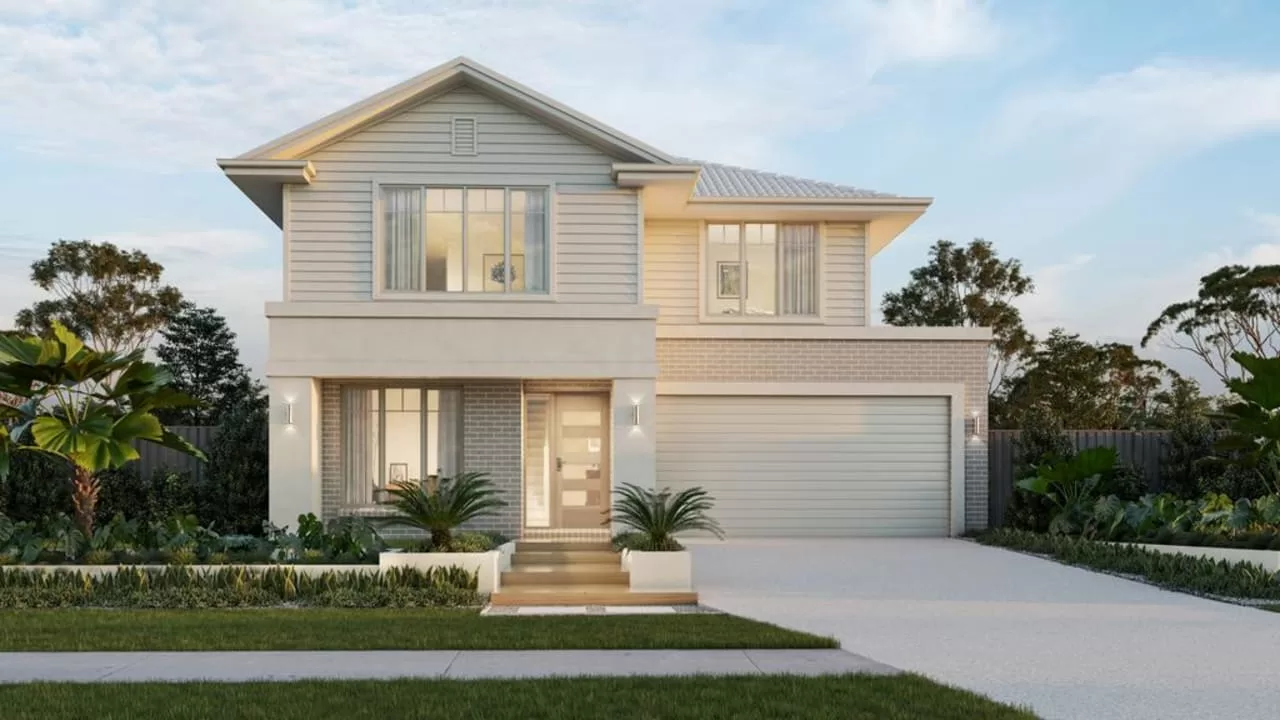[[{“value”:”
23B Elizabeth St, Geelong West, is part of the former Pix Theatre.
An iconic part of Geelong’s history, the two-storey home is a visionary transformation of the old Pix Cinema, a 1970s mecca for fringe and surfing movies.
Many of the cultural centre’s original features remain, including decades-old oregon trusses with original joinery and steel bracing.
The two-storey home cleverly blends these elements while cutting-edge design and technology, natural materials integrate contemporary and modern convenience factors.
RELATED: Super-sized garage concealed in character home reno in Geelong West
‘Be creative’: How much you need to buy in Geelong suburbs
Custom Ceres home offers rare entry to exclusive hamlet
Jellis Craig Geelong agent Marcus Falconer has listed the home at 23B Elizabeth St, Geelong West, with price hopes from $1.495m to $1.595m.
For the vendors, this is one of their favourite features of the home.
“We love the way the original timber trusses and rough brick walls integrate with the slick modern surfaces and technology and my wife particularly loves the patterns the sunlight makes shining through the skylights and glass dividing walls,” the vendor says.
23B Elizabeth St, Geelong West.
Timber and glass plays a big part in the home’s design.
Many of these components are evident from the moment you walk through the front door – where a single flight of blackbutt hardwood stairs leads to the main room of the house – an executive living and entertaining zone that expands on to a stunning tiled terrace framed in plants.
The open-plan living, dining and kitchen are softly illuminated by skylights which have open-and-close electronic shades and sensors to automatically close if rain falls. A red brick wall adds warmth and texture, and blackbutt flooring extends throughout.
Exposed brick along the exterior wall provides warmth and texture to the home.
A terrace offers plenty of outdoor space for entertaining.
The kitchen features a stone island bench, an integrated double-door refrigerator, Siemens appliances including double ovens, an espresso machine, and a Sirius induction cooktop.
The low maintenance nature of the home is a definite drawcard, the vendor says.
“There is nothing to tend to outside the four walls of the building so we can just lock up and go when we feel inclined.”
Skylights draw natural light deep into the home.
The bedroom zone includes the kingsize master suite with a spacious marble-tiled ensuite that has underfloor heating, double vanity, and herringbone floor-to-ceiling tiles in the walk-in shower. The other two bedrooms also include built-in robes, one with balcony access with skyline views.
The property’s location, close to shopping and dining options and Sparrow Park, was a drawcard for the buyers.
The stunning design extends to the bathrooms.
The back bedroom opens on to a rear balcony.
“When planning our move into Geelong we decided we wanted to be within walking distance of Pako St and public transport and hopefully near parkland for our whippet Charlee to run in. 23B ticked all those boxes and when we saw its transformation, we knew we wanted to live there.”
So much so that while they are selling, they are only moving next door.
“We are extremely happy living here and are only selling because we have purchased the other Pix townhouse to gain a bit more storage area. There is no way we would leave the old cinema we really feel so connected to.”
The post Geelong West cinema conversion from big screen to homeowner’s dream appeared first on realestate.com.au.
“}]]










